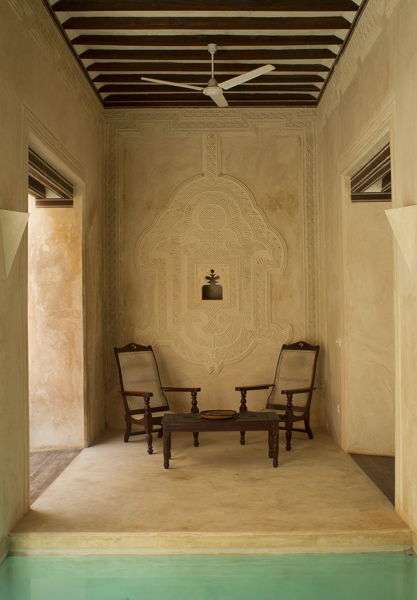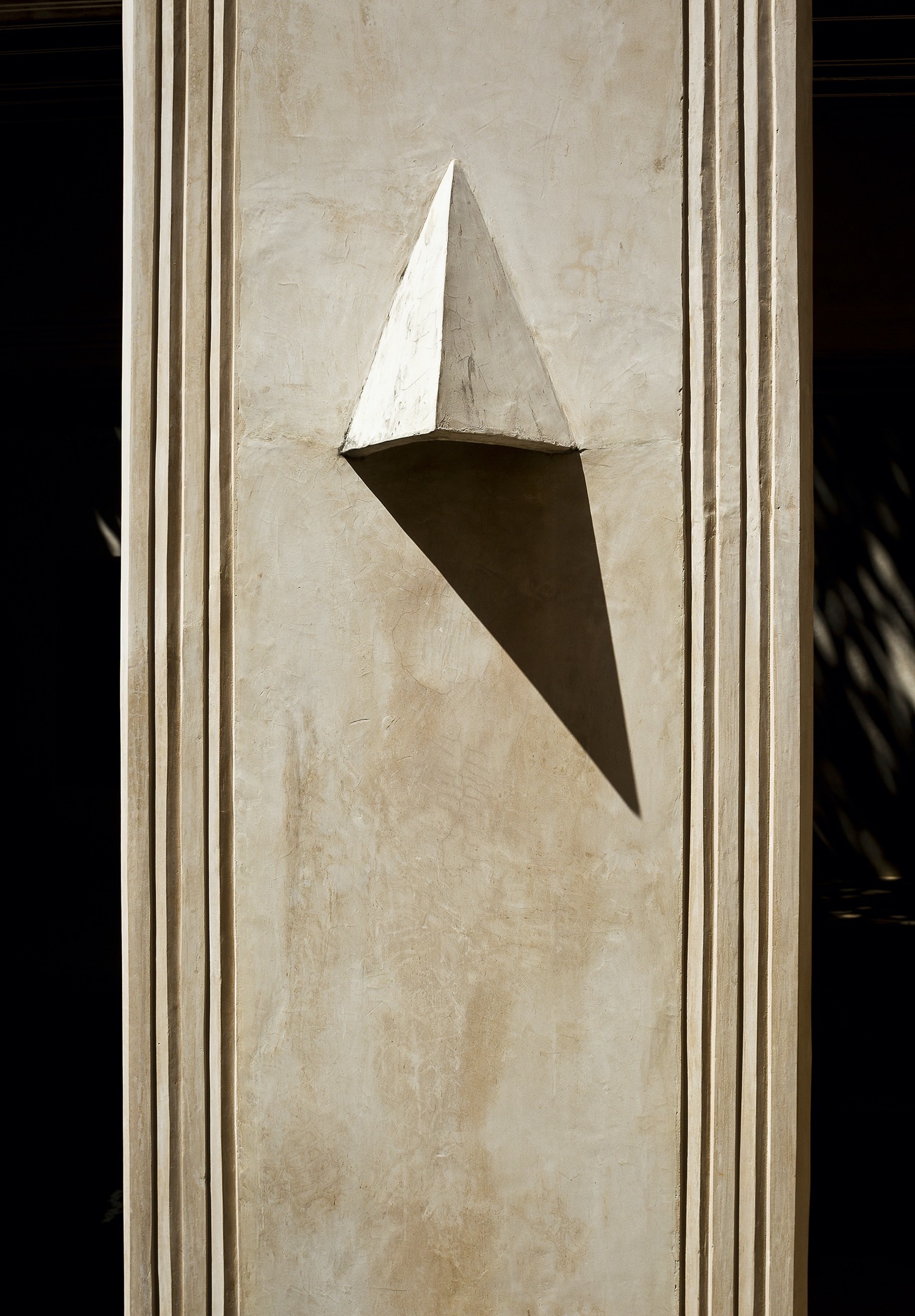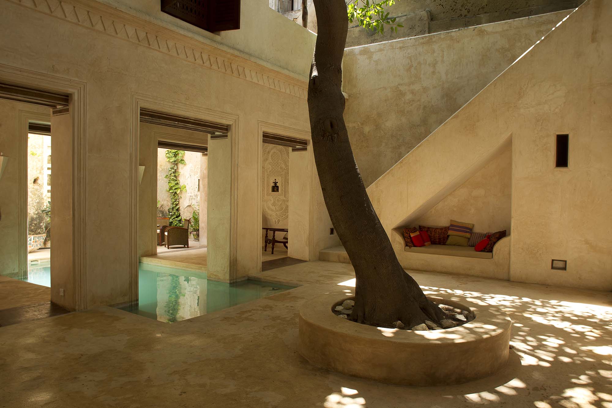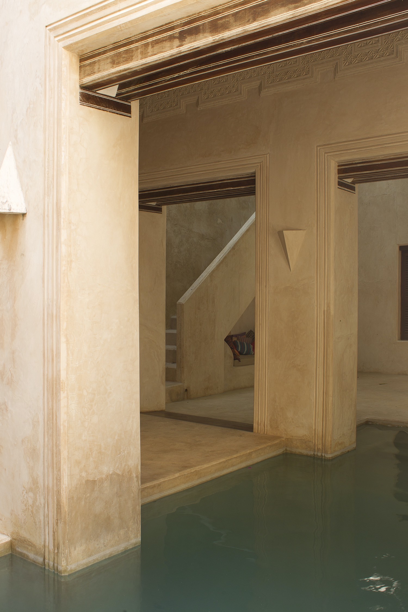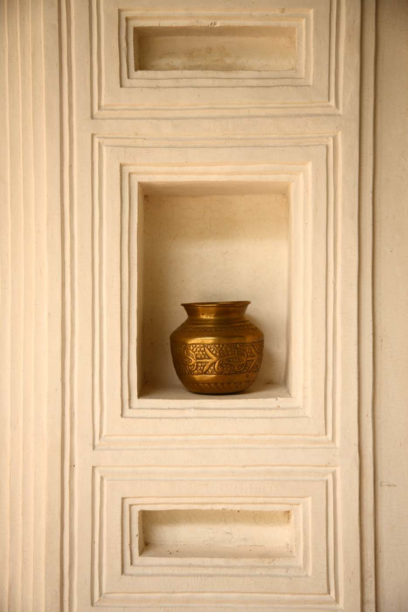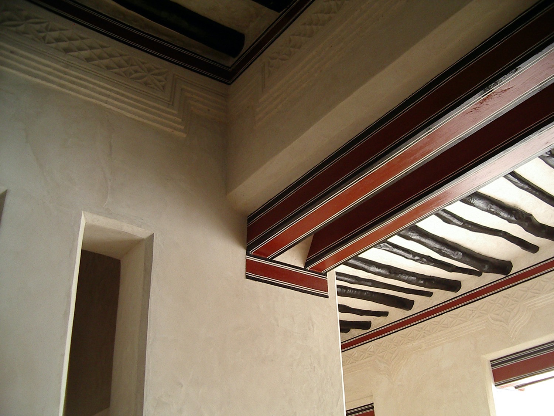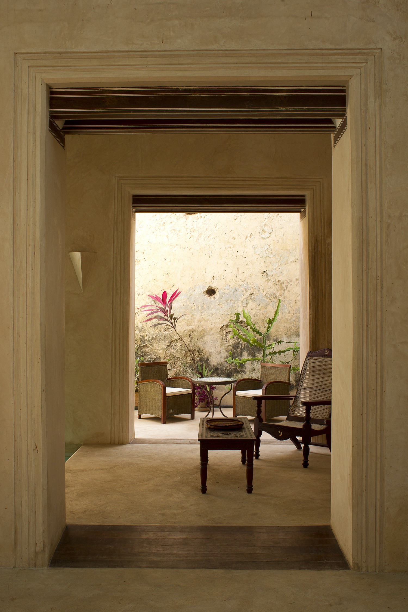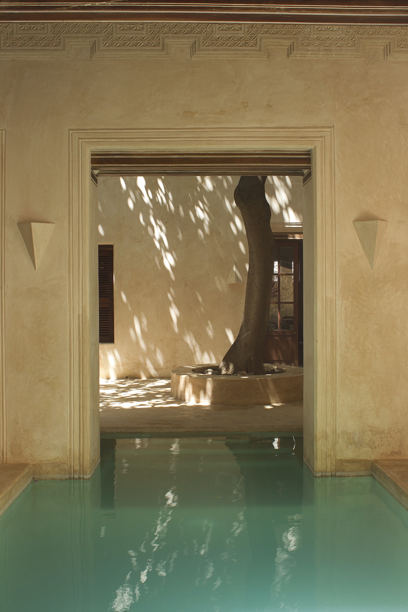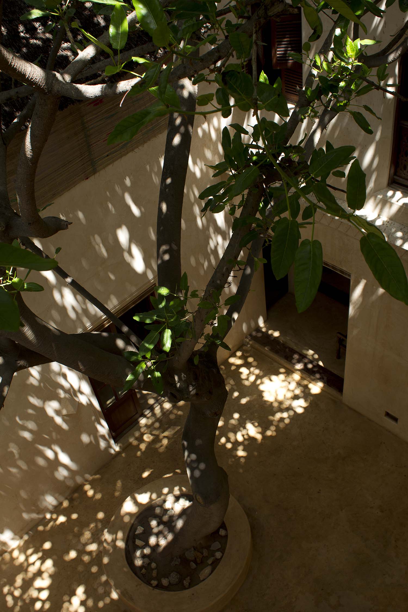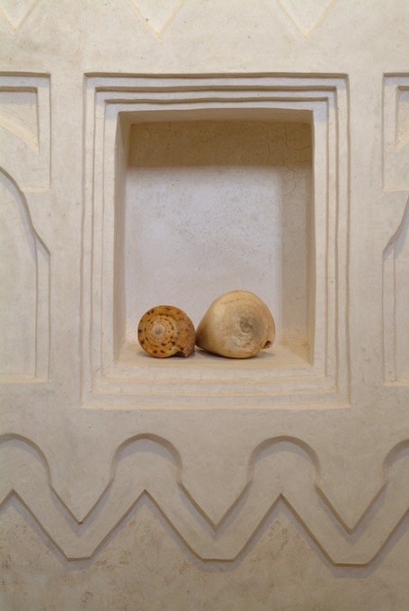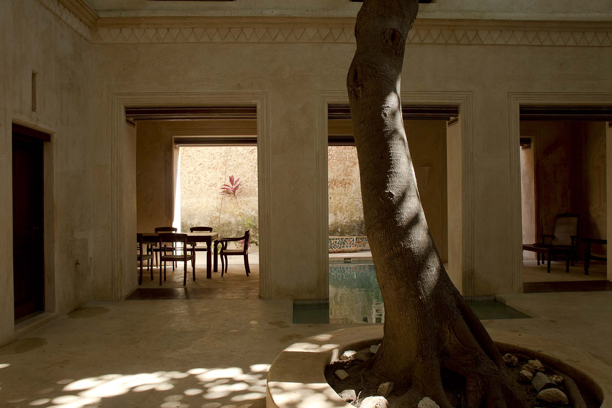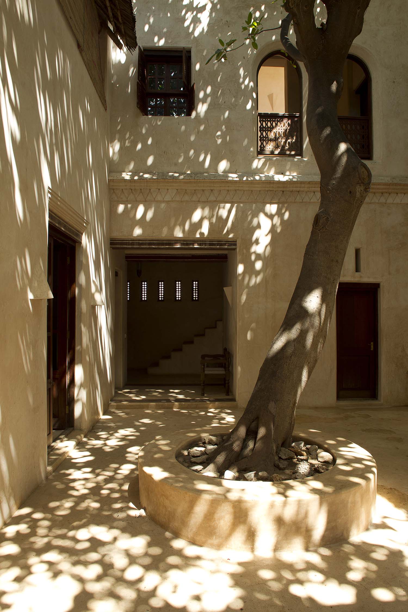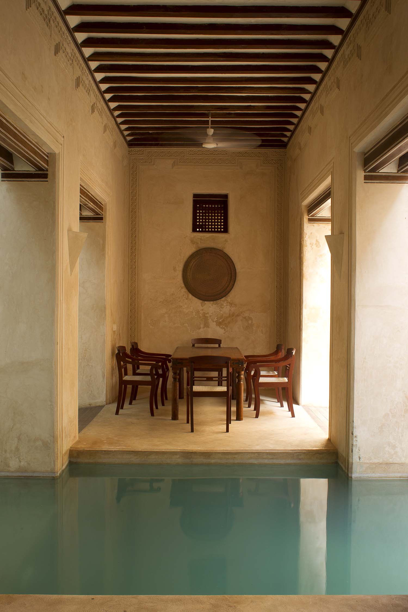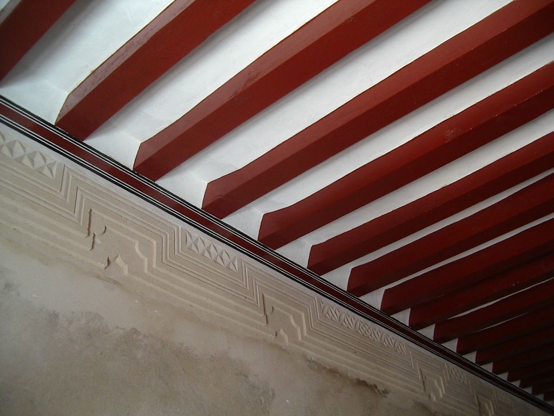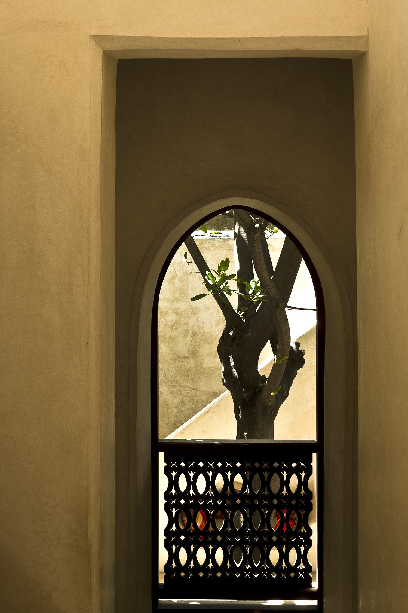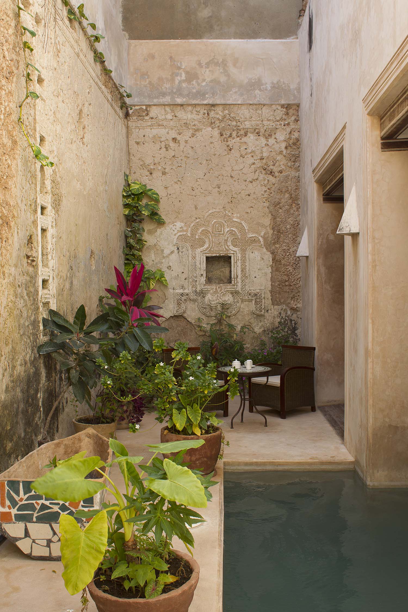Selas House, Lamu, Kenya
A traditional Swahili house adapted to the modern needs of a family.
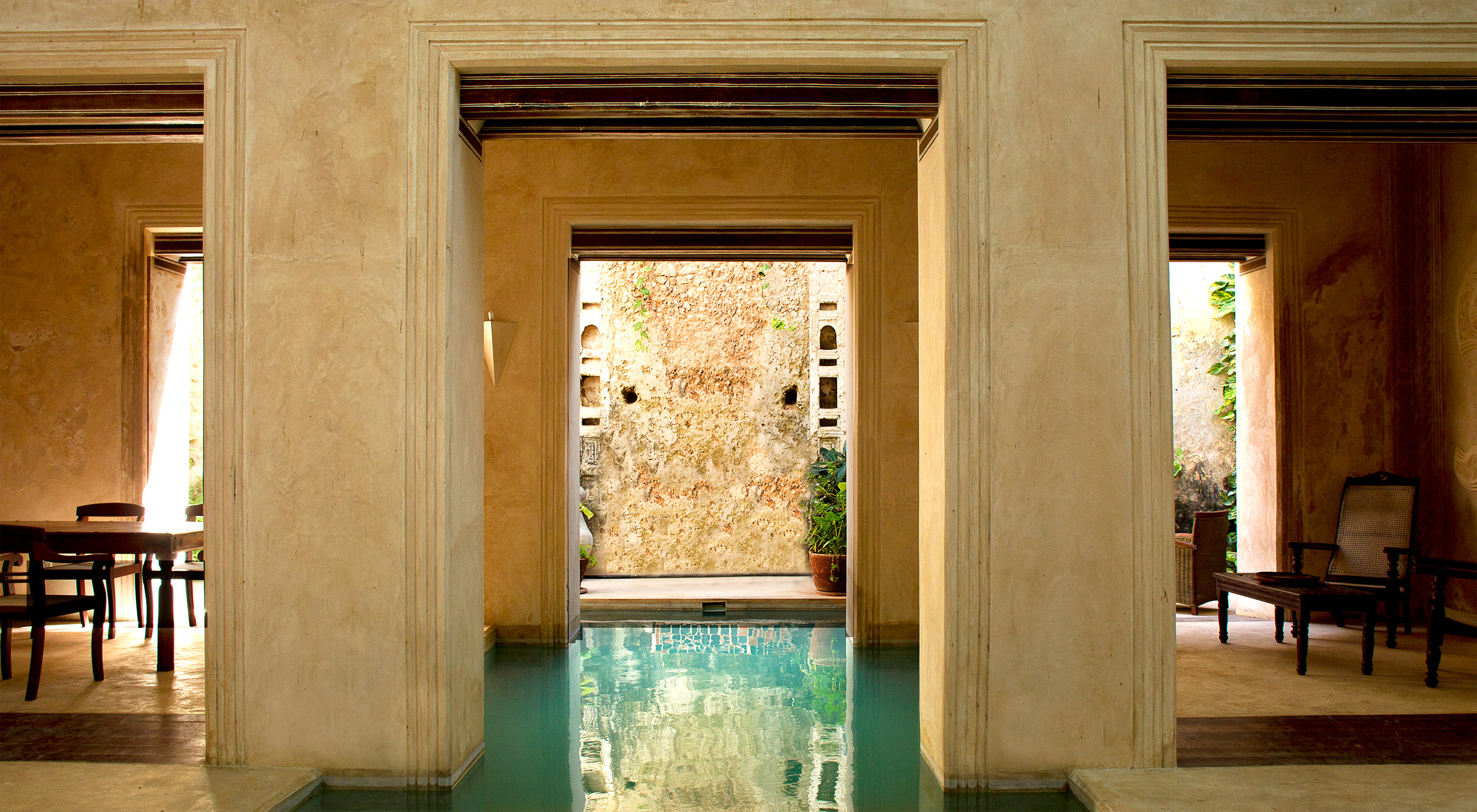

Selas House, Lamu, Kenya
A traditional Swahili house adapted to the modern needs of a family.
The design of the house aims to make the most of the original structure, and most walls are built on existing ones, although there are some variations from the original plan to better distribute spaces according to the needs of a contemporary Westerner.
One decisive change was not covering one of the original wings, thus creating a second courtyard that would provide light and natural ventilation to the ground floor.
Originally, Lamu houses were one or two stories, but for several years, additional floors have been added, and today the old town has many houses with 3 or 4 stories. This has significantly affected the relationship between buildings, altering ancient balances, reducing light reaching the lower floors, and blocking cross ventilation, turning what were once noble floors into dark and hot spaces. Moreover, the ground floors lose their defined use, as life tends to happen on the upper floors with views and breeze.
In this house, however, with the addition of the second courtyard, the ground floor regains the possibility of being lived in, especially since we decided to include a small pool semi-covered by the wing that separates the two courtyards. Due to the hot and humid climate of this region, using water in the courtyards does not lower the temperature, but it does provide a visual freshness and allows occupants to cool off during the hottest moments. This contribution turns the ground floor into a unique space, an elegant bath surrounded by original decorations under ornamented ceilings.
We also decided to leave the original niches and walls unchanged, showing the passage of time and becoming an organic and mutable canvas that closes the main visual line.
Location
Lamu Island, Kenya
Year
2007
Client
Private, Spain
Area
520m²
Photos
Urko Sánchez Architects, Alberto Heras
Status
Completed


